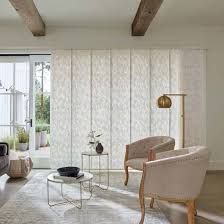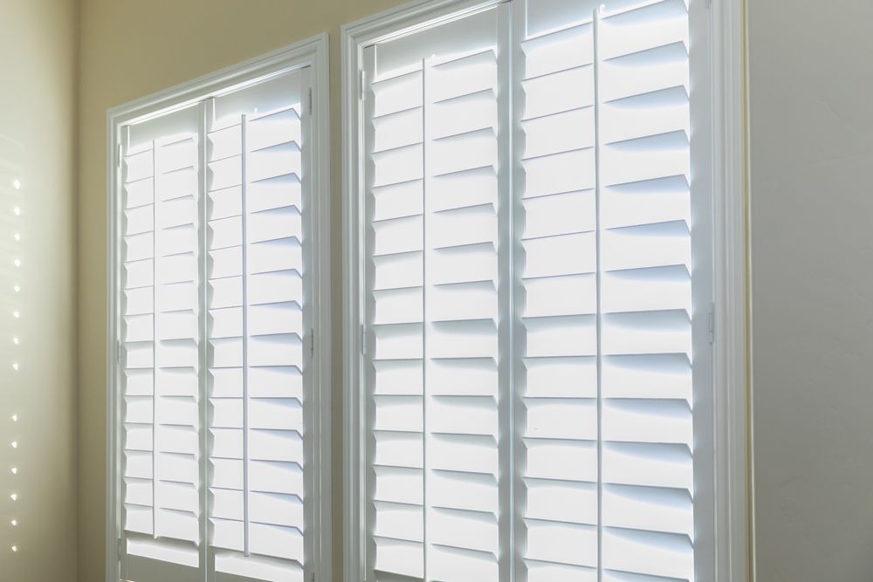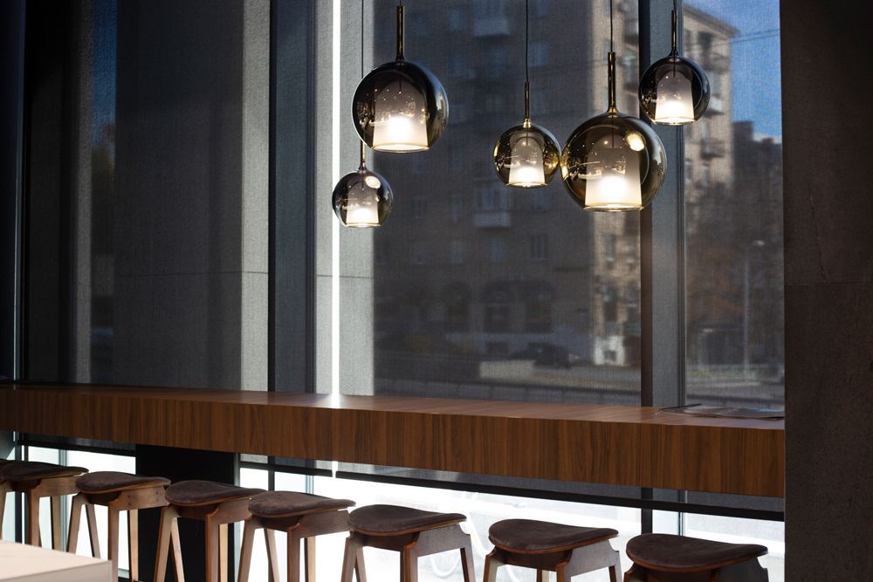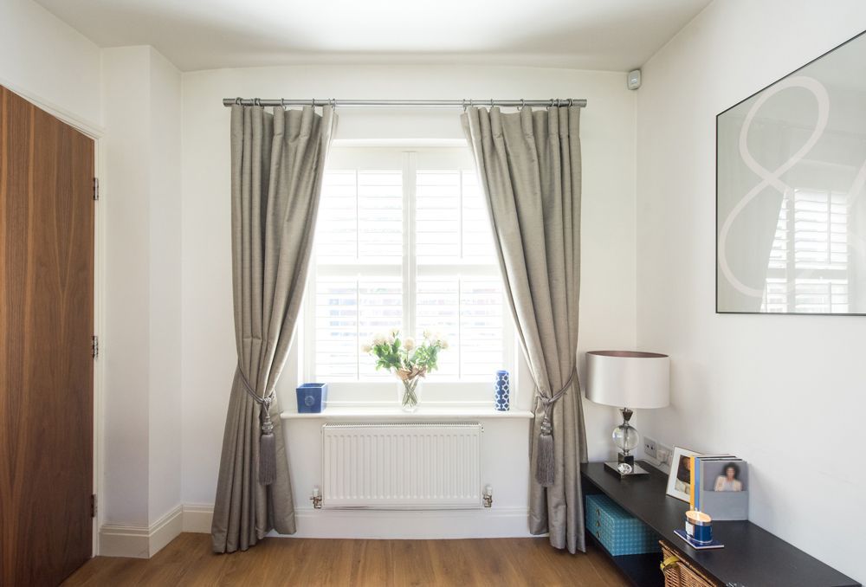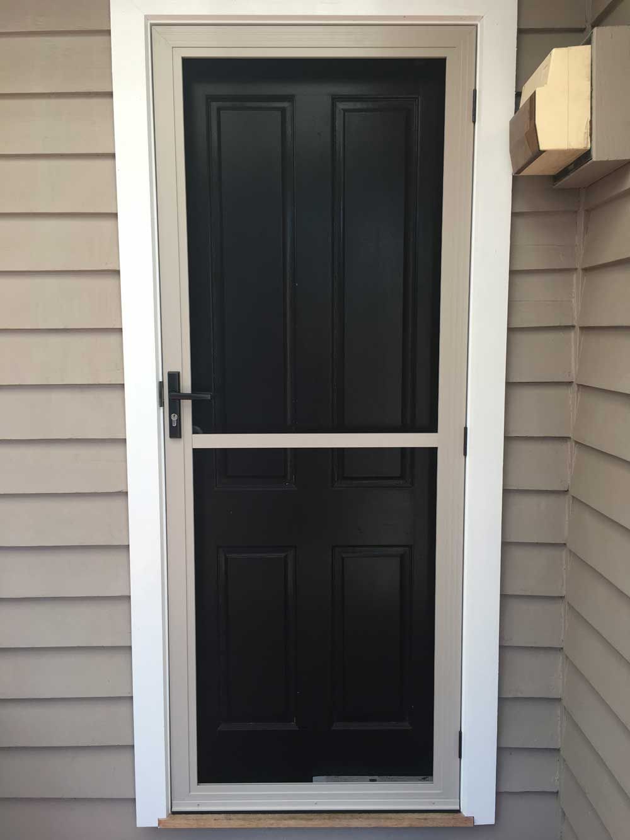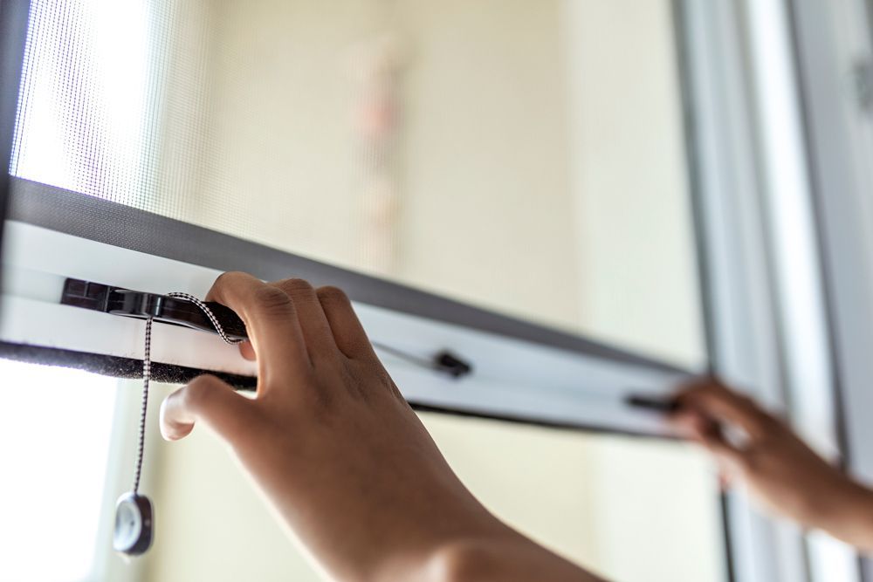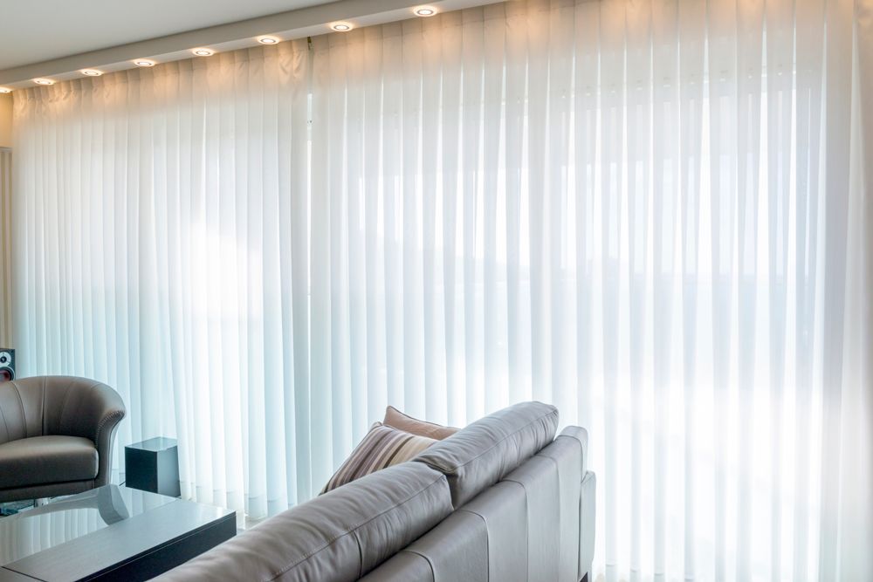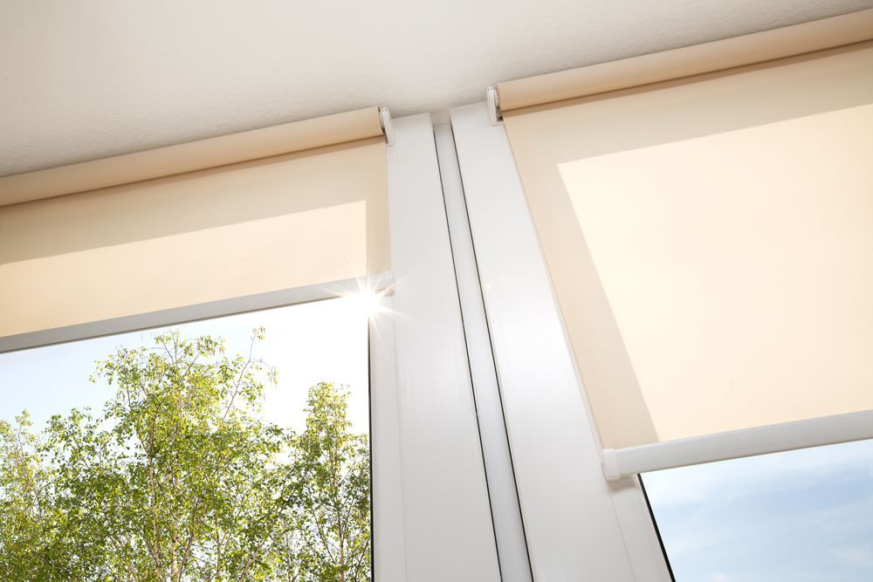Trusted Home Improvement Services in Goulburn, NSW
Discover quality blinds, shutters, awnings, and more.
TERRY BRIGGS
Your Local Home Improvement Experts
Welcome to Sun Solutions Home Improvement, your dedicated local partner for all your home improvement needs in Goulburn, NSW. I'm Terry Briggs, and I take immense pride in being the owner of Sun Solutions Home Improvement, serving the Goulburn community for more than 25 years. Our unwavering commitment to delivering top-notch quality and ensuring customer satisfaction has earned us a well-deserved reputation for exceptional workmanship and service.
At Sun Solutions Home Improvement, we don't just meet expectations; we exceed them. We put in the extra effort to guarantee that every customer leaves with a smile and is thoroughly satisfied with their new blinds, shutters, or awnings. If you're contemplating home improvements, I invite you to drop by for a relaxed and friendly conversation, perhaps over a cup of coffee. Together, we can explore the exciting possibilities for enhancing your living space. We're genuinely excited to meet you and discuss how we can make your home improvement dreams a reality. See you soon!
Our Commitment
Quality Products at Competitive Prices
At Sun Solutions Home Improvement, we're more than just a business; we're a family-driven enterprise deeply rooted in our community's values. We passionately believe in supporting local businesses, championing the betterment of our beloved country, and imparting the significance of Australian-made products to our younger generation. Our core mission is to empower homeowners with premium-grade products that are fairly priced and deliver unparalleled value.
Our commitment to excellence extends to our unwavering dedication to swift and dependable service. We proudly source our products from renowned global leaders in blinds and awnings, ensuring that every item we offer meets the highest quality standards. We stand behind our promise of everyday competitive pricing to underscore our commitment to customer satisfaction. Rest assured; our goal is to guarantee you the finest return on your home improvement investment.
Our Commitment and Vision
Australian-Made and Proud
Sun Solutions Home Improvement is 100% Australian-owned and operated. We are passionate about supporting local businesses and tradespeople while minimising our reliance on international products. We believe that if they can do it, so can we. Encouraging our children to understand the importance of buying Australian-made and Australian-grown products from a young age is crucial. By doing so, we create jobs across the country, provide better career opportunities for our youth, and foster growth in our farming, manufacturing, and fishing industries. When you choose Sun Solutions, you're not just enhancing your home but contributing to a brighter future for Australians.
Visit Our Showroom
Personalised Home Enhancement
If you're eager to elevate your home with top-notch blinds, shutters, or awnings and, at the same time, contribute to our local businesses and the Australian economy, Sun Solutions Home Improvement is your ideal partner. We extend a warm invitation for you to pay a visit to our showroom located right here in Goulburn, NSW, for a personalised consultation.
Our team is wholeheartedly dedicated to ensuring that your home improvement journey is a seamless and enjoyable one. Together, let's embark on a path to beautify your living space and promote sustainability for our community and our great nation. We're genuinely excited to meet you and discuss how we can add value to your home.
Don't hesitate to reach out today to schedule your appointment with Terry and the Sun Solutions team. We're here to make your home improvement dreams come true. Call 02 4822 8228 now.
Business Hours
- Mon - Fri
- -
- Sat - Sun
- Closed
- Mon - Fri
- -
- Sat - Sun
- Closed

